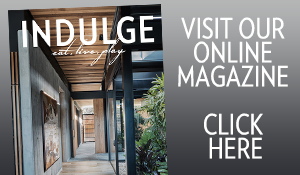In vibrant South Brisbane, a once modest home has been sent up and out, Brisbane architect Nicole Weston transforming it into an architectural masterpiece.
Sophisticated and contemporary, the property fuses old world charm, interesting architectural design and modern luxury. At the front is the fully restored original cottage. At the rear is the new modern extension. Beyond is the luscious landscaped gardens and green space. Combined, an inner-city sanctuary is formed. Renovations and extensions have been undertaken with skill and precision ensuring the additions are sympathetic to the original structure.
Beautiful street appeal means the home makes a strong first impression. The colour palette is elegant, timeless and sophisticated, heroing black and white, with hints of timber adding warmth and texture. The feel is maintained throughout the home as it blends the old and new elements. Floor to ceiling black detailing around the doors and walls provide architectural interest while framing the outside world. Gardens, trees and the stunning views provide the backdrop for life, creating everchanging living artworks.
All the charm and original features of the renovated cottage can be enjoyed while taking full advantage of the modern conveniences of the new extension. Rather than a separate element, the gardens have been thoughtfully incorporated into the home’s design. Green space and tropical gardens surround many of the rooms creating a strong connection with the outdoors. Wide sliding doors stack back from the living areas to interact with the outdoor space, as do the double height doors in the living rooms out on to the pool, the kitchen out to the large undercover deck, the master suite to the gardens and courtyard, and the second living area downstairs to the gardens. Windows set high in the towering ceilings bathe the rooms in light and strengthen the home’s relationship to nature.
Sleek and modern, the kitchen is state of the art. Thick, shiny Quantum Quartz benchtops crown the large central island and a glass window forms the splashback, again bringing the outside in. Countering this is the matte finish and texture of the wooden cabinetry. On show from the kitchen is the magnificent pool with stone water feature behind frameless glass pool fencing. Surrounded by beautiful trees and gardens, it is an inviting space to relax or entertain.
Downstairs, the master suite is an oasis surrounded by yet more lush gardens and courtyards on both sides, with the space flowing from the luxurious ensuite to the garden. The generous walk-in robe increases the opulence, with ample organised storage space for clothing, shoes, handbags, hats, jewellery and more. Extra luxury and style is afforded to the home with the addition of ceiling fans in all rooms, ducted airconditioning on level one, a mix of timber floorboards, ceramic tiles and carpet, a three-car carport with storage and rainwater tank.
On the doorstep is the cultural playground South Bank, and lifestyle offerings of the CBD and Kangaroo Point. Championing contemporary style and green living, this impressive residence is the only architecturally designed home on the street in this iconic neighbourhood.
Readers also enjoyed this story about this Dornoch Terrace home.






















