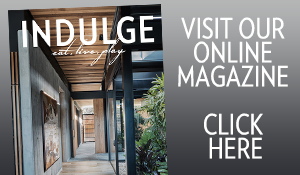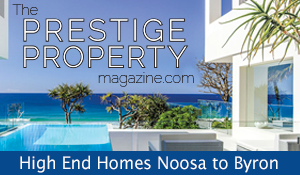Nestled hillside in leafy Dutton Park, this striking architectural home is enveloped by lush evergreens, with the Brisbane River sparkling at it’s rear.
More closely resembling a serene hinterland retreat than a near city suburban home, neighbouring houses are hidden away, and despite being so close to Brisbane’s bustling CBD, the residence is whisper quiet. Soaring high in the treetops, the gentle ripple of the water’s edge, birdsong and the rustling of tree leaves are broken only by the sounds of occasional river traffic. The home has views framing the Eleanor Schonell Bridge and Brisbane River. Magnificent trees, including jacarandas, Moreton Bay figs and eucalyptus trees contribute to a private oasis. Viewing decks and stone walkways that wrap around the home are perfectly placed for enjoying the serenity this home has achieved.
Brisbane architect Geoff Cook has created a timeless execution of Le Corbusier inspired Cubism in designing this home. This is an executive residence of relaxed sophistication and style sprawling across multiple levels. The interiors possess balance and symmetry through the use of clean lines, accentuated by the expansive use of double storey glass, steel and use of open voids. The design has sought to maximise the home’s connection to the natural environment on the property. A modern yet understated exterior of contemporary white presents an unassuming streetscape facade. Clean lines and strong angles define the home, their modern design striking against the leafy beauty of the bushland beyond. Magnificent towering glass windows offer spectacular panoramic vistas. The home is engulfed by visions of green-grey, the barrier between the indoors and the surrounding treescape blurred. Natural light floods the space, the breathtaking windows facilitating illumination.
The home offers a choice of open plan lounges, formal and casual dining spaces, a home office and media room that are broadly positioned across the three floors. The master suite encompasses a separate wing in the upper level, possessing the luxurious trappings expected of a home of this magnitude. With two walk-in robes, two ensuites and two balconies, this master suite is the epitome of opulence. The main ensuite has been designed in a Japanese style, complete with a freestanding, deep bathtub. The lower level is perfect for guests, offering a media room, study and bathroom alongside a guest bedroom. The floor opens out onto an entertainer terrace with an integrated barbecue and adjoining pool.
A wash of cool white walls is complemented by charcoal accents, striking against the minimalist palette, unobtrusive, adding warmth and depth to the interiors. Rich timber floors gleam golden in the open plan living area which flows seamlessly to the outdoor entertaining area. A verandah of sprawling, rich mahogany beckons occupants for long lunches overlooking the beautiful native flora and the river beyond. Overlooking the living and the sprawling deck, the kitchen features a waterfall island bench glistening beneath brilliant pendant lights, centring the space. Copper accents mirror the ironbark trees peppered through the garden, further coupling the space and its surroundings.
Readers also enjoyed our story on Academic and All-Round Excellence



















